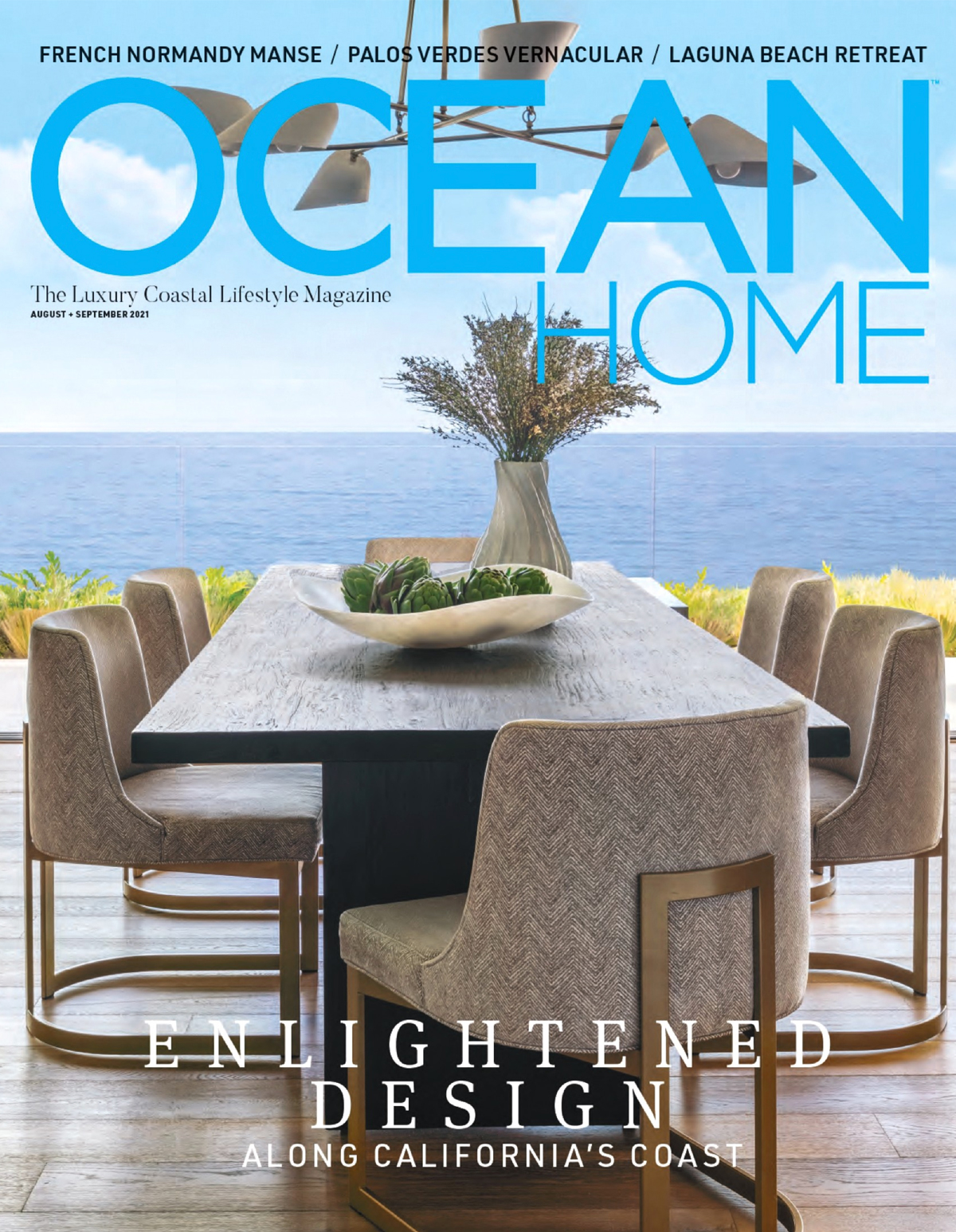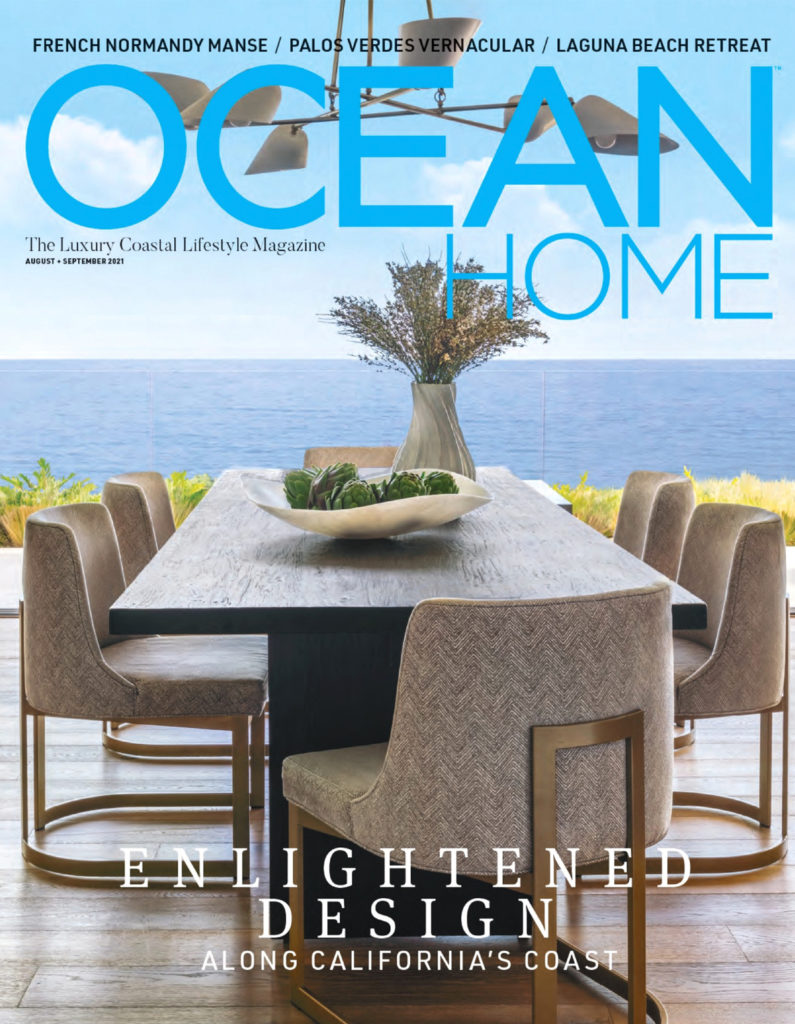Ocean Home
An architect known for his ‘romantic” modernism and an interior designer known for her “organic” modernism joined forces in 2019 to create a dynamic home in California’s Corona del Mar
«I blend romance with modern design.’ says architect Geoff Sumich.» There’s always warmth with wood or stone: Trained in modernism in his native New Zealand. the architect arrived in California during the 1518os. only to find clients demanding Tudor and French Country homes. For 15 years. he cut his teeth on classical architecture.
-When I finally broke out to do the modern work that I wanted to, I hid the traditional work from my clients for three or four years: he says. ‘Then I put it on my website because it actually informed my modem work: Interior designer Lisa McDennon earned a degree in fine arts from VC Irvine and another in interior design from the Interior Designers Institute in Newport Beach. When she set up her flan in 2000.
she began to explore a contextual. coastal dyle of her own. “It reflects the surroundings and natural organic elements:she says. “I balance the architectural structure of the house with the client’s personal style.” In this case, the client was developer Tom Nicholson. whose work is well known in Newport Beach and Corona del Mar. While the building’s bones were designed first by architects at Toblesky Green in Yorba Linda. Nicholson asked McDennon and Sumich to finish the home for himself and his wife. Halfway through the design process though. the couple elected to sell it.


